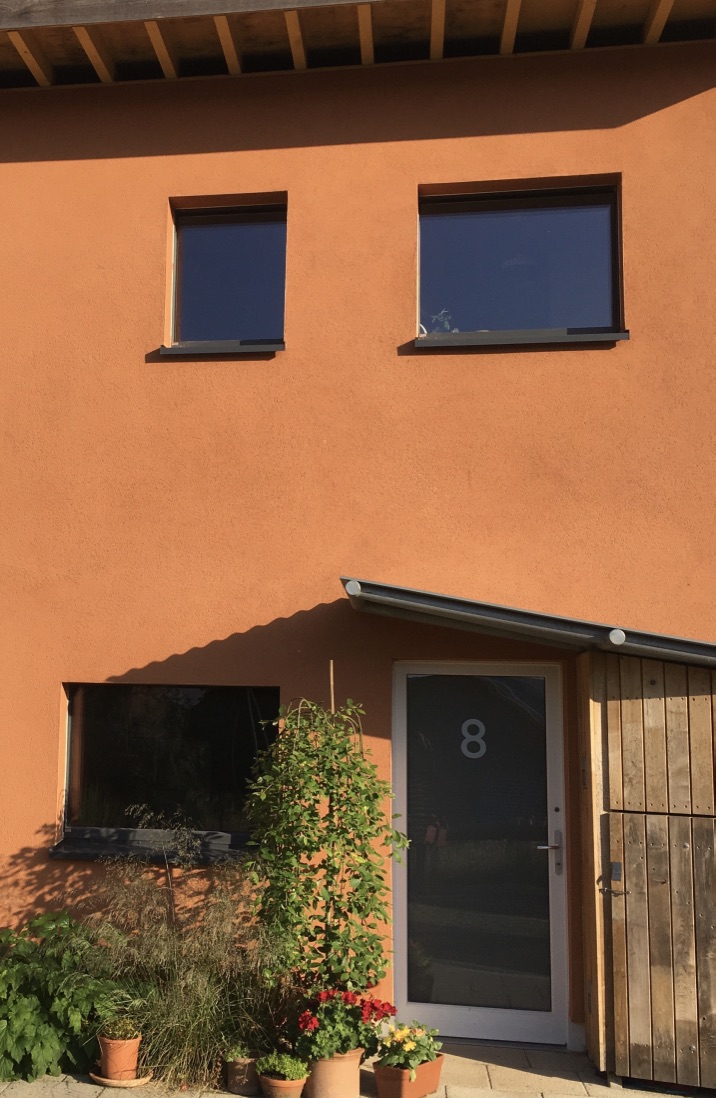
- Home >
- News
Current Work Jump to the current work page (open in a new
window)
News
Passivhaus Plus
New build project - Completion in September 2025A new house in Mistley (pictured below, on the street and an internal view) is certified as Passivhaus Plus.
We had the pleasure of working with private clients who had a strong ambition for sustainability and design ideas for their new home.
Contractor: Morlan Building Contractors Limited. Lestrange Carpentry worked on the timber frame.
DesignTeam: Suetake Studio 2, Alan Clarke for Environmental Service Design, Spruce as the Passivhaus Certifier. Unity Structures Limited. Cullen Timber Design Ltd.
Windows, doors, and MVHR: Supplied by 21°

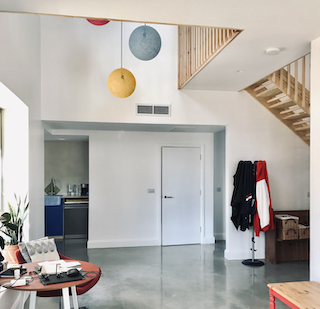
Work with Cohousing Group
CMCC Cohousing scheme 2020 with Anne Thorne Architects
- New 23 houses and flats are all certified Passivhaus. -Link to the project.- Junko Suetake presented the scheme at UK Passivhaus Conference 2019 " Passivhaus & the road to zero carbon"
We will work on the Quinquennial Survey for Cannock Mill Cohousing Colchester to help maintain the external building fabric elements in 2025.
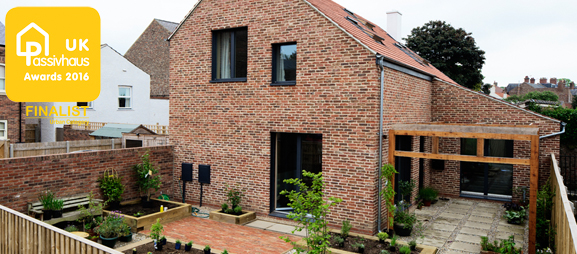 Finalist UK Passivhaus Awards 2016 - project gallery
Finalist UK Passivhaus Awards 2016 - project gallery
House
in York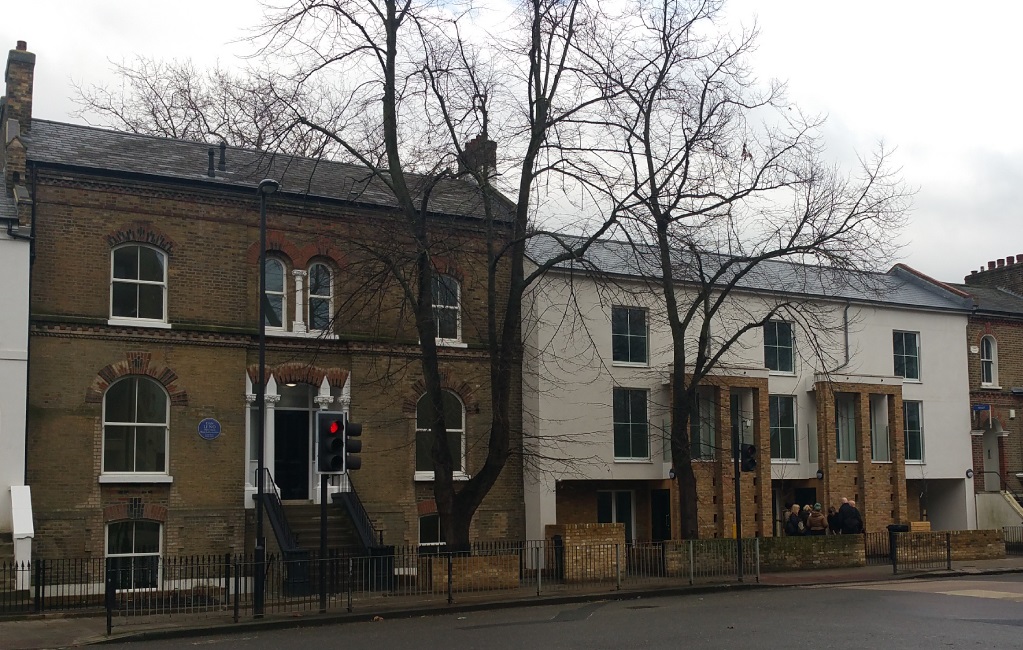 Completion
15-40 Collective project for Retrofit + 3 new build Passivhaus, Akerman
Road in London February 2017
Completion
15-40 Collective project for Retrofit + 3 new build Passivhaus, Akerman
Road in London February 2017
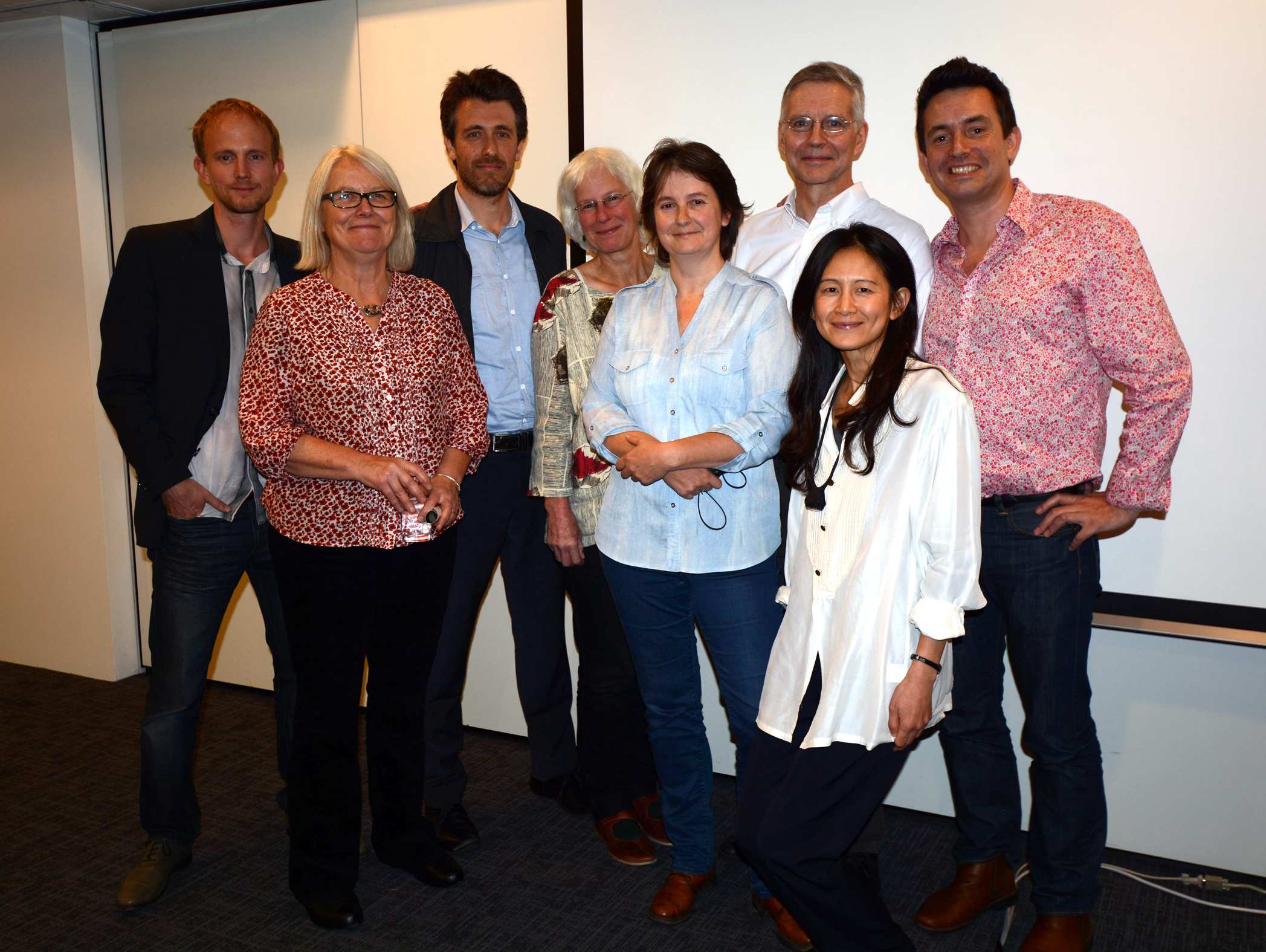 15-40 was launched at the Building
Centre, London on 28 October 2014
15-40 was launched at the Building
Centre, London on 28 October 2014
We welcomed over 100 invitees to the event of our presentations on "WHY
15-40" the metric of 15 to 40 kWh/m2yr for space heating and what they
exactly mean for a typical project, followed by discussions.We've been working together on several projects by sharing a commitment to radically reduce the energy consumption of buildings
2013
Passive Design
Junko gave some talk
about passive design in Kobe, Japan. http://kiito.jp/schedule/seminar/article/3690/
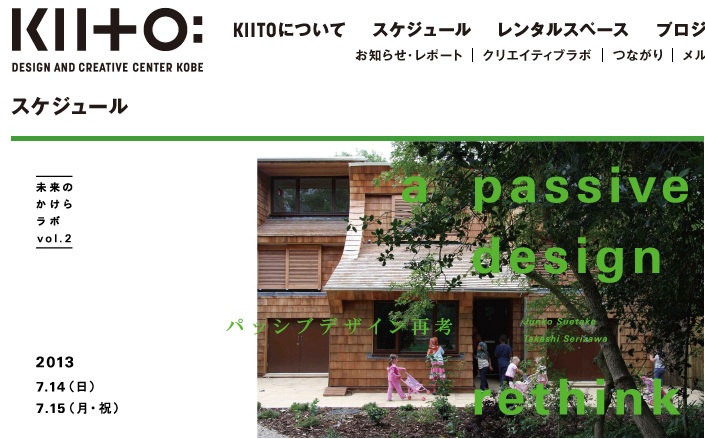 Lectures will be given as volume two of the
"Piece-of-future lab" series of lectures at KIITO, Design and Creative
Centre Kobe.
Lectures will be given as volume two of the
"Piece-of-future lab" series of lectures at KIITO, Design and Creative
Centre Kobe. http://kiito.jp/english/
Title: A Passive Design Rethink
In the 1970s "passive design" emerged in opposition to "actively" or mechanically serviced architecture, which was damaging natural ecological systems by consuming energy excessively. It was seen to be jeopardising the very basis for a sustainable future.
These lectures visit the historical background of passive design and current passive architecture in the UK and Japan. A discussion about its application to current ways of living follows.
14 July 2013 lecture 1
What is passive design? Historical background, vernacular architecture and the idea of "passive versus active".
The lecture will address passive design, not just as a view on architectural style or technique but also as choices to be made in life-style.
14 July 2013 lecture 2
A review of the current evolution of "passive" with technology, methods, and building science. More examples from Europe and the UK.
15 July 2013 Talk session with Mr.Takashi Serizawa, Executive Director of Design and Creative Centre Kobe, and P3 art and environment
Passive design and our future - Discussions on passive technologies that suit the culture and climate in Japan. Modern solutions for domestic living, for lives that will need to be lived with a smaller consumption of energy.
Copyright ©2025 Suetake Studio 2 All rights reserved.

